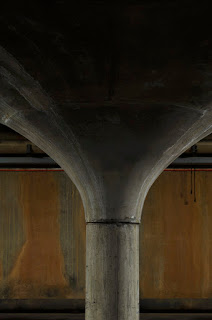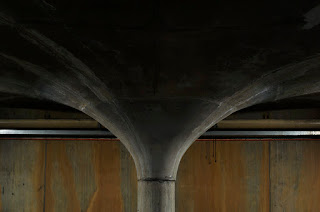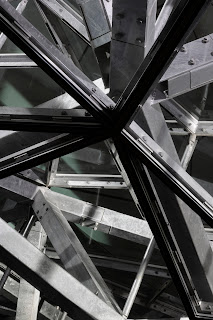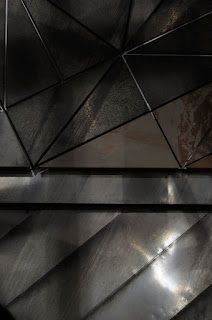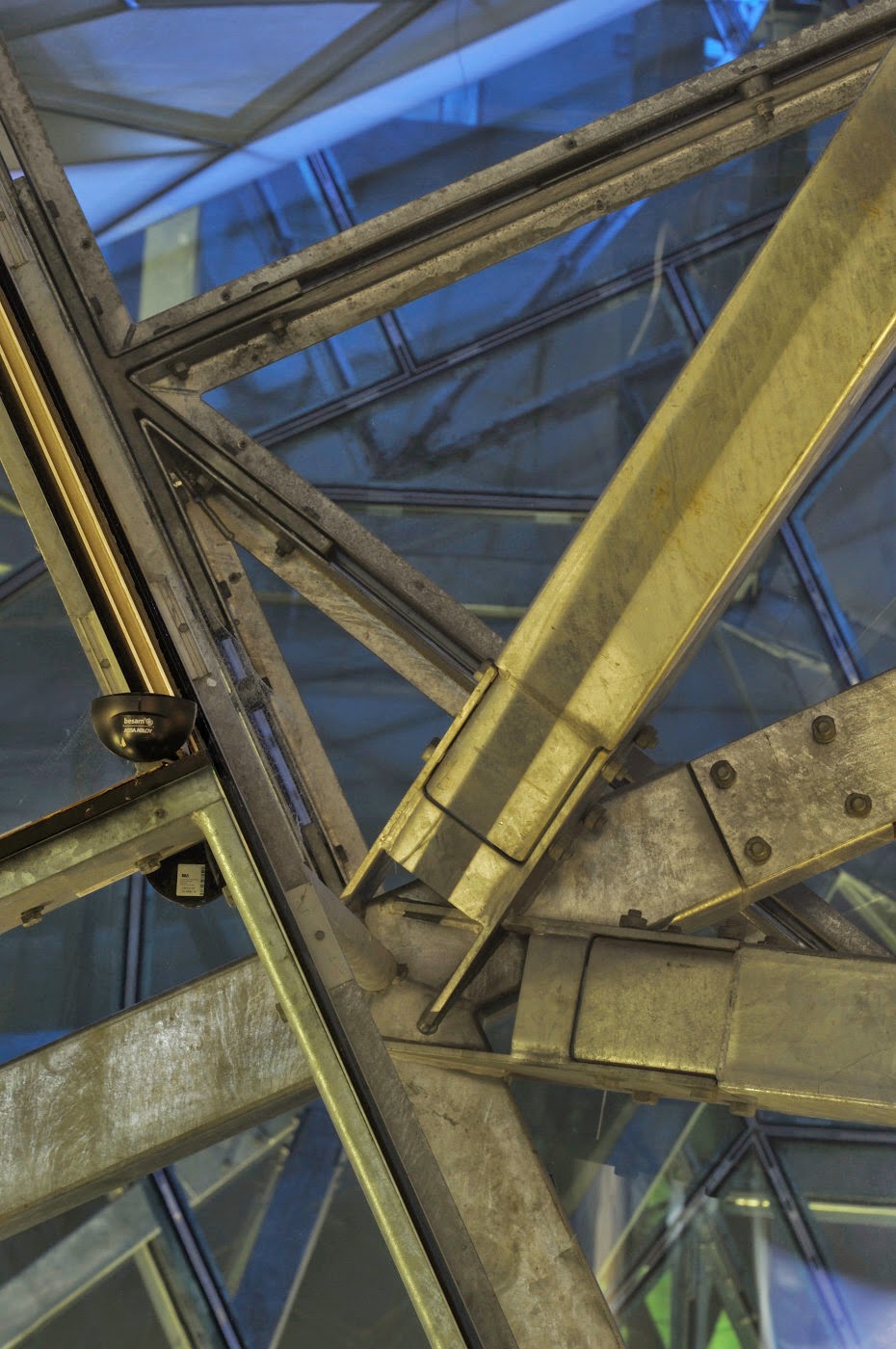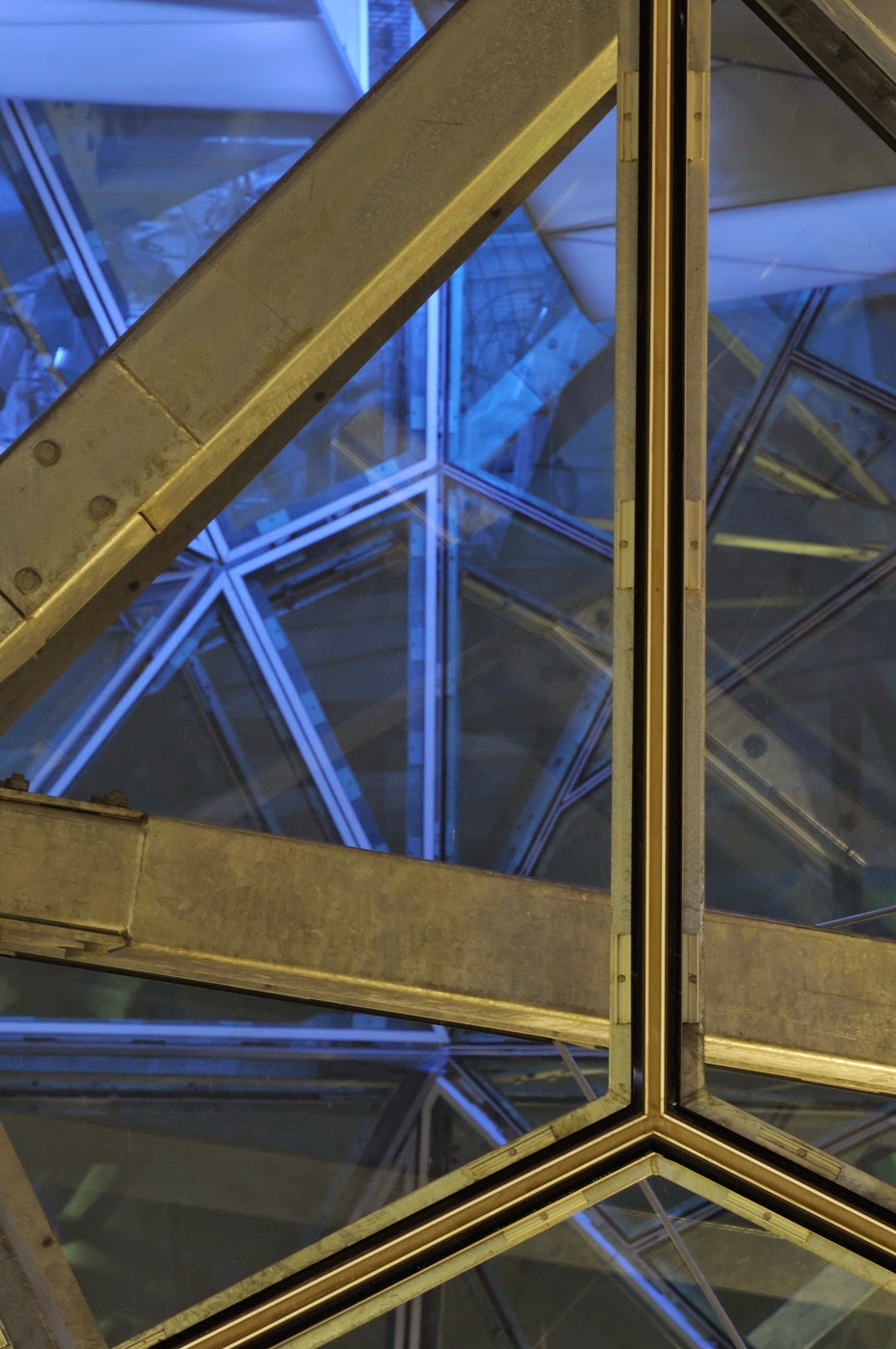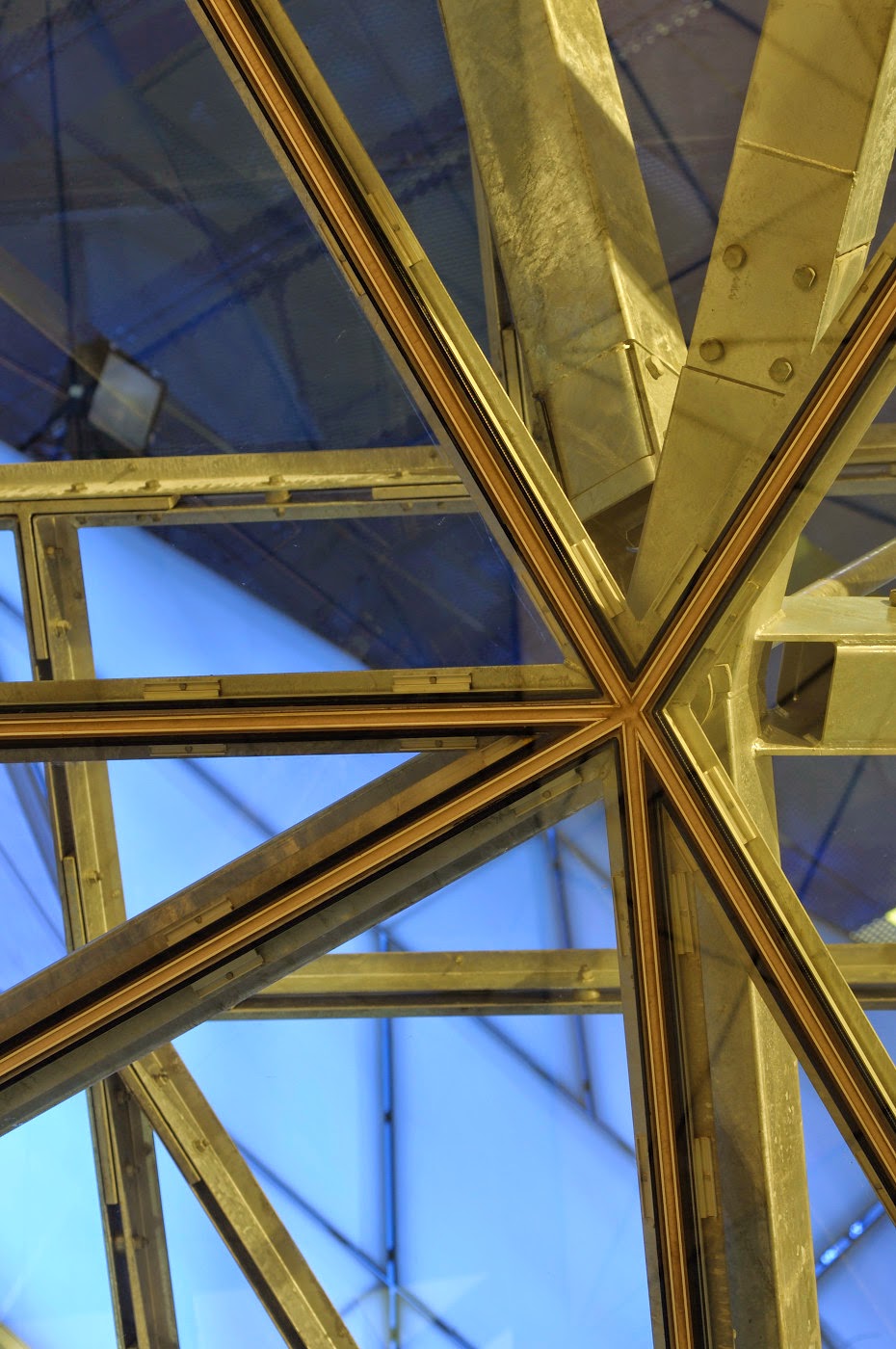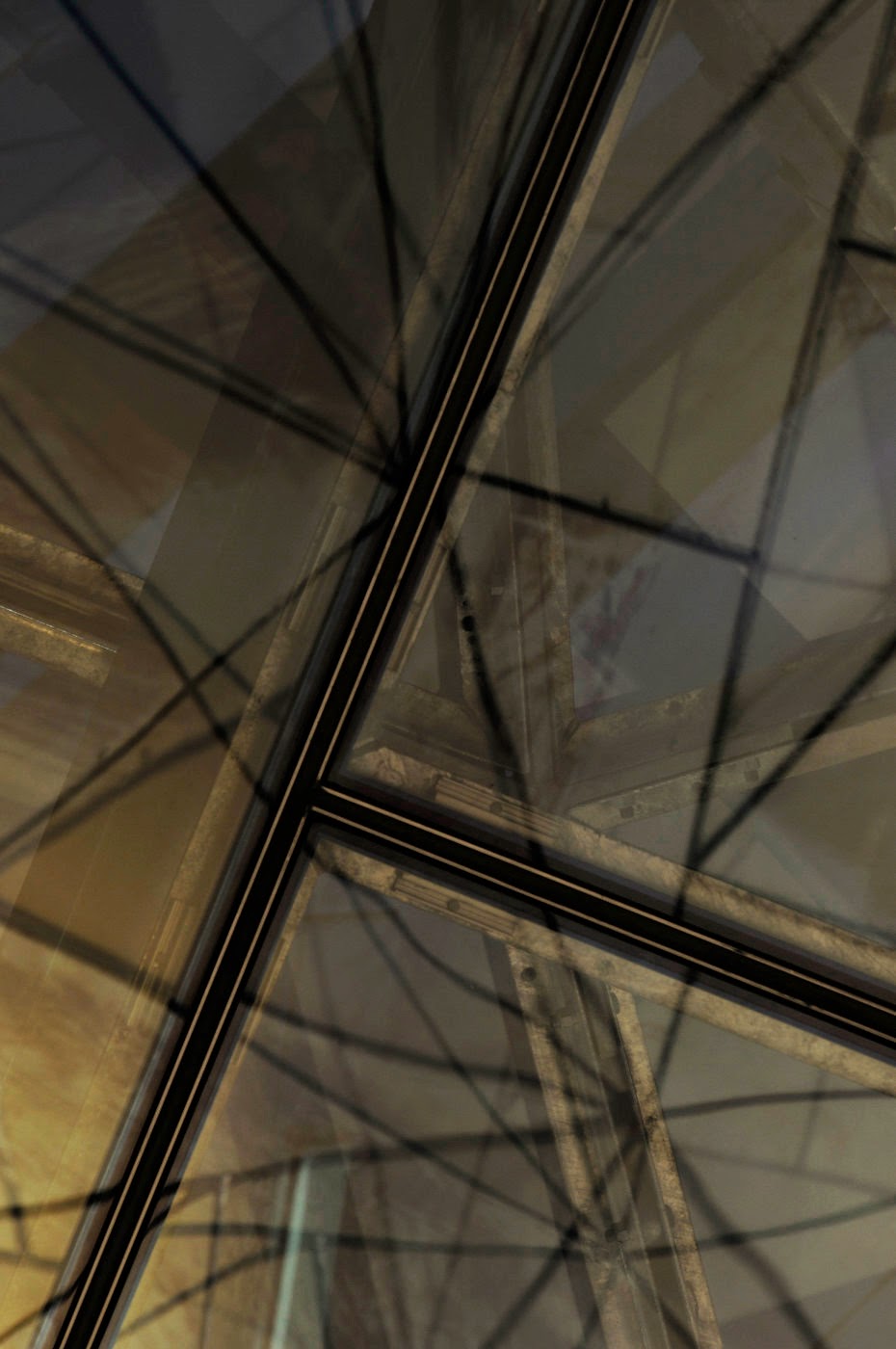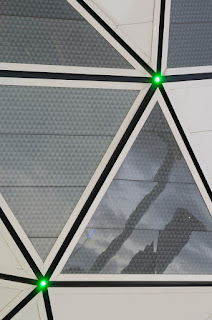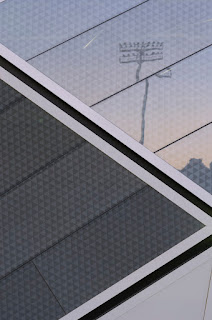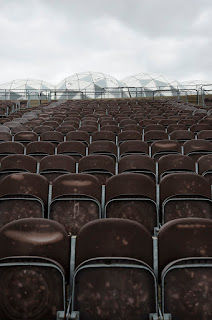I spent a month travelling around the Land of Frosted Cornflakes hitting up 17 Ghery designs including his personal residence in Santa Monica (that was a bit awkward). It was only after I got to Cleveland and the Peter B. Lewis building that I realised that photographs couldn't really do justice to the dance of lights across the skins of the buildings, as such started to take video as well. Why dubstep (well if you want to get technical brostep in this case)? It's what most of the campers were listening to at camp that summer, that and one direction (I worked three months at camp Merrowvista in New Hampshire before heading on the cross country adventure) I'd never heard of it previously. Match made in heaven me thinks.
The story goes that Frank Lloyd Wright upon entering a Las Vegas style casino for the first time, remarked on the architecture with those same words. Maybe it's more myth, than any amount of truth. I hope my photographs give you that same feeling of disorientation and bemusement. The plan is to abstract the crap out of architecture I like and throw in non-academic, pop culture infused musings whilst I'm at it.
Tuesday, 29 January 2013
Loader and Bayley / Harris, Lange and Partners, The University of Melbourne Underground Carpark, Melbourne, Australia
Something like out of a scene from Mad Max ..............no really, the repetitive parabolic shaped reinforced concrete futurist tomb that is the Underground Car Park in the heart of The University of Melbourne [link], seems to be the most frequented joints for any up and coming fashion photographers to do a 'cutting edge' shoot. The security crew never seemed too phased by all the photographers/models/makeup artists/ hair stylist, fashion stylist, fashion designers/ art directors that drop by on a nightly basis. It's a tough life.
The carpark was design by Architectural firms Loader & Bayley and Harris, Lange & Partners and completed in 1972.
Lab Architecture Studio/Bates Smart Architects, Federation Square , Melbourne, Australia
It could be argued that one public eyesore in the form of the old Gas and Fuel Corporation Building was replaced with another, in the form of Federation Square but if the patronage of all the organisations housed within and the huge numbers that are drawn to all the public events held in the forecourts all throughout the year are anything to go by, it's been a huge success. The public have spoken. Haters gonna Hate [link].
Architect Takaharu Tezuka once remarked of the design "Everyone prefers an incline" in reference to the sloped floors and people's inclination to lay on inclined surfaces like the banks of rivers, rather than flat surfaces.
Monday, 28 January 2013
Cox Architects, Melbourne Rectangular Stadium (AAMI Park), Melbourne Australia
Looking like a more geometric version of the Stay Puff Marshmallow Man (circa Ghostbusters) [link] after spending a tad to long sunning himself at St Kilda Beach. Where's the graham crackers [link] and Hersey's bars [link] when you need them? Bring on the s'mores.
The Melbourne Rectangular Stadium better known to Melbournians as AAMI Park was designed by Cox Architects [link] and opened to the public in 2010.
Subscribe to:
Comments (Atom)



